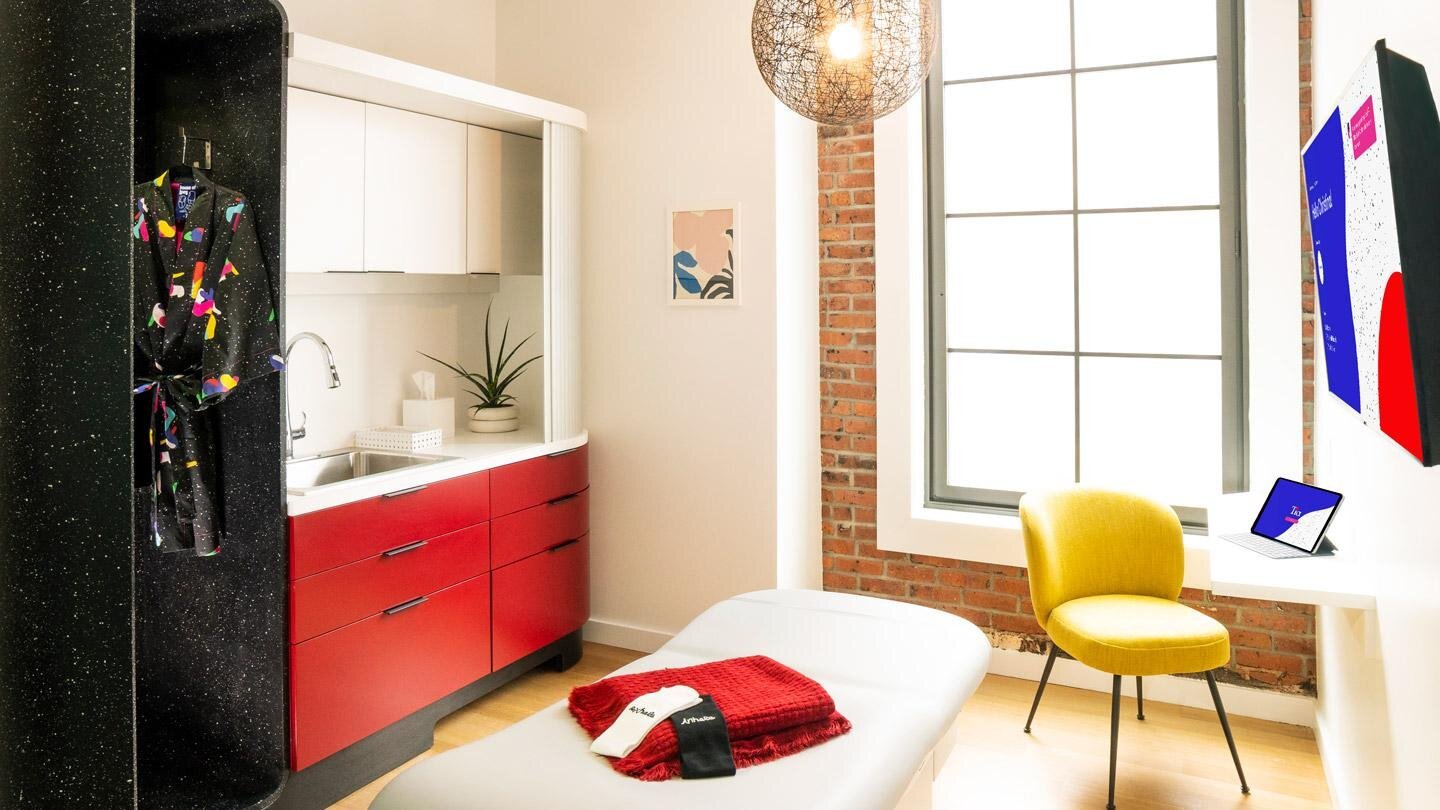







Lab at Rockwell Group - 2019 - New York, NY
Client: Tia
Role: design strategy, concept development documents, 3d modeling, rendering
The Tia Clinic integrates gynecology, wellness and primary care under one roof and one health record. It’s healthcare reimagined for women by women. Pairing technology and community with real world medical care, Tia creates a highly personalized and compassionate experience that sets a new standard for women’s health services. For the brand’s first physical space, we imbued the strategy and interiors with this philosophy, from the choreography of the patients’ and practitioners’ movements within the clinic, to material choices and exam room details. Rather than a typical doctor’s office, the space has a hospitality feel, from the light-filled welcoming reception to the residential-style waiting area and exam rooms.
